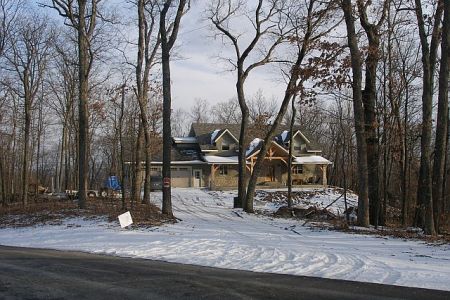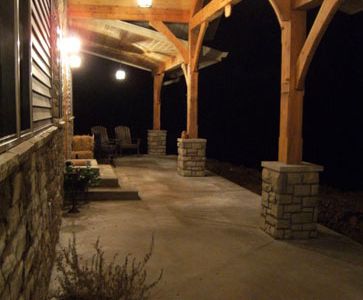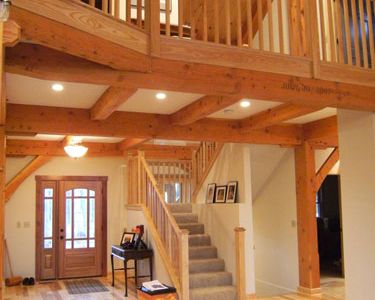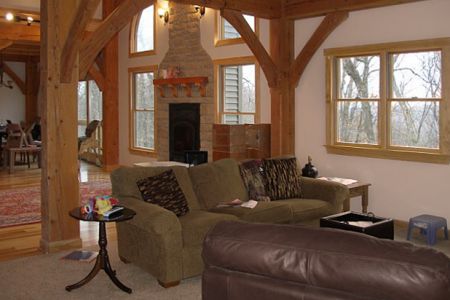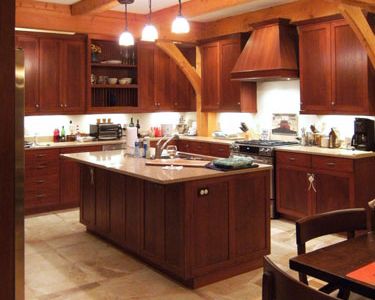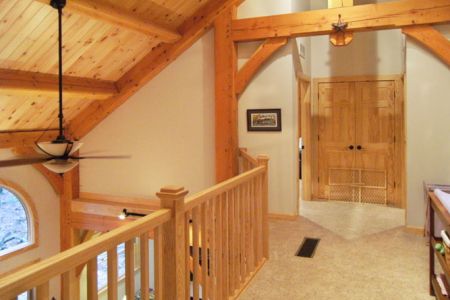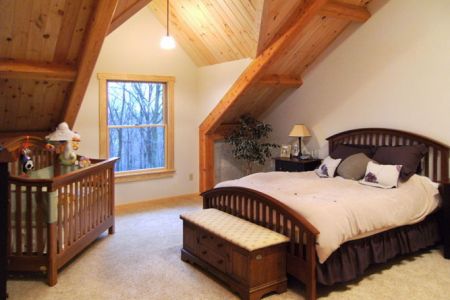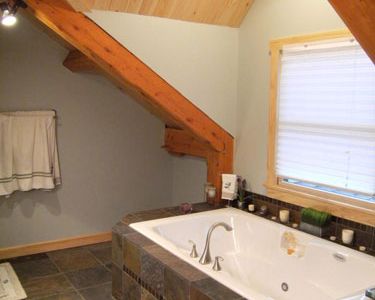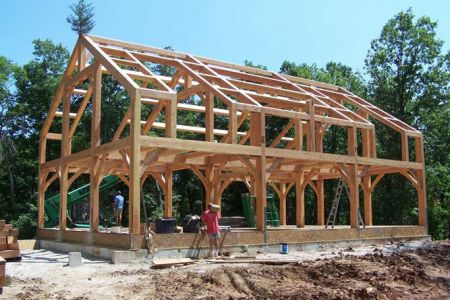The Rectangle (2896 sq ft)
We have been designing frames since 1999, and in that time we have built variations of this frame at least 60 times. A basic rectangle 32' wide and 48' long, it yields 1500 sq ft on the ground floor and a loft space where the sq footage can be as much as the floor below, or any amount less. Because of the popularity of this design, we decided to advertise it in a Timber magazine many years ago. As I walked around my office trying to think of a catchy name for something that was a basic rectangle shape...I had a eureka moment...The Rectangle.
Photos
Click a thumbnail below to view the full-size image.
Client Testimonial
Lisa and I initially came to Clydesdale Frames looking for bids to construct the frame based on a timber frame design we had obtained elsewhere. We were immediately drawn to the company because John who, as owner, was directly engaged with use through the bid process. The amount of communication we…
Ready to start your timber frame project?
If you'd like more information regarding your next timber frame project, we can answer your questions about building a custom timber frame space. Contact Clydesdale Frames Co. today to get started.
Clydesdale Frames Brochure
Want to learn more?
Download our free brochure to learn more about us, our process, and our commitment to quality.
(~5MB PDF)

Copyright © 2018-Present Clydesdale Frames Company, All Rights Reserved | Privacy Policy
